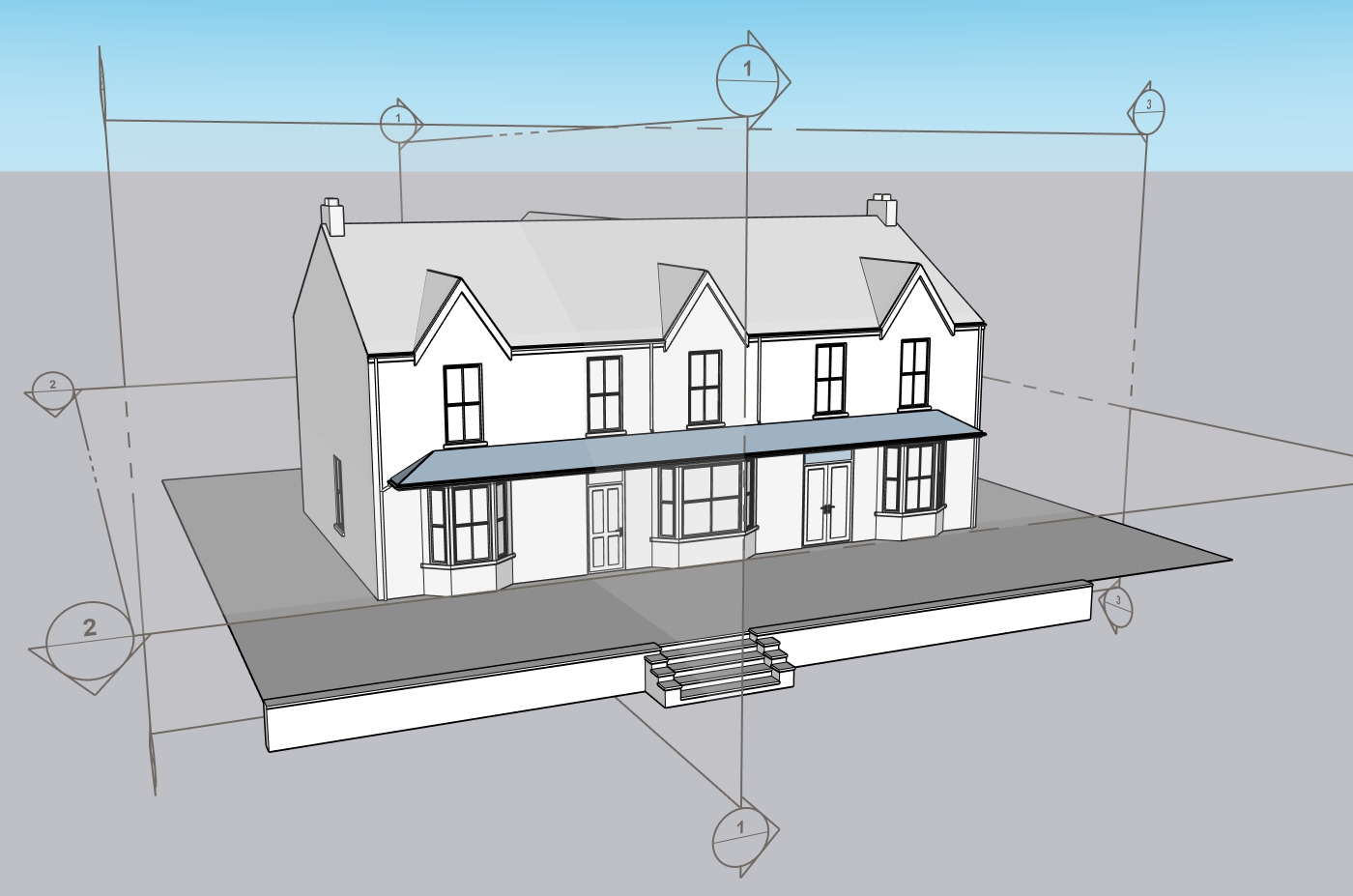3D CAD Models
Visually captivating 3D models of your project, allowing you to view it in more detail, interrogate and detect clashes.


Structural models
Structural modelling allows you to see how a project will actually go together in a 3D view. This makes understanding tricky details or connections easier than just 2D.

Architectural models
Having a 3D architectural model is a great way to visualise various elements, materials and details. It can allow you to move around and see your project in different ways to get a real feel for it.
